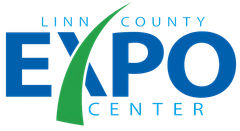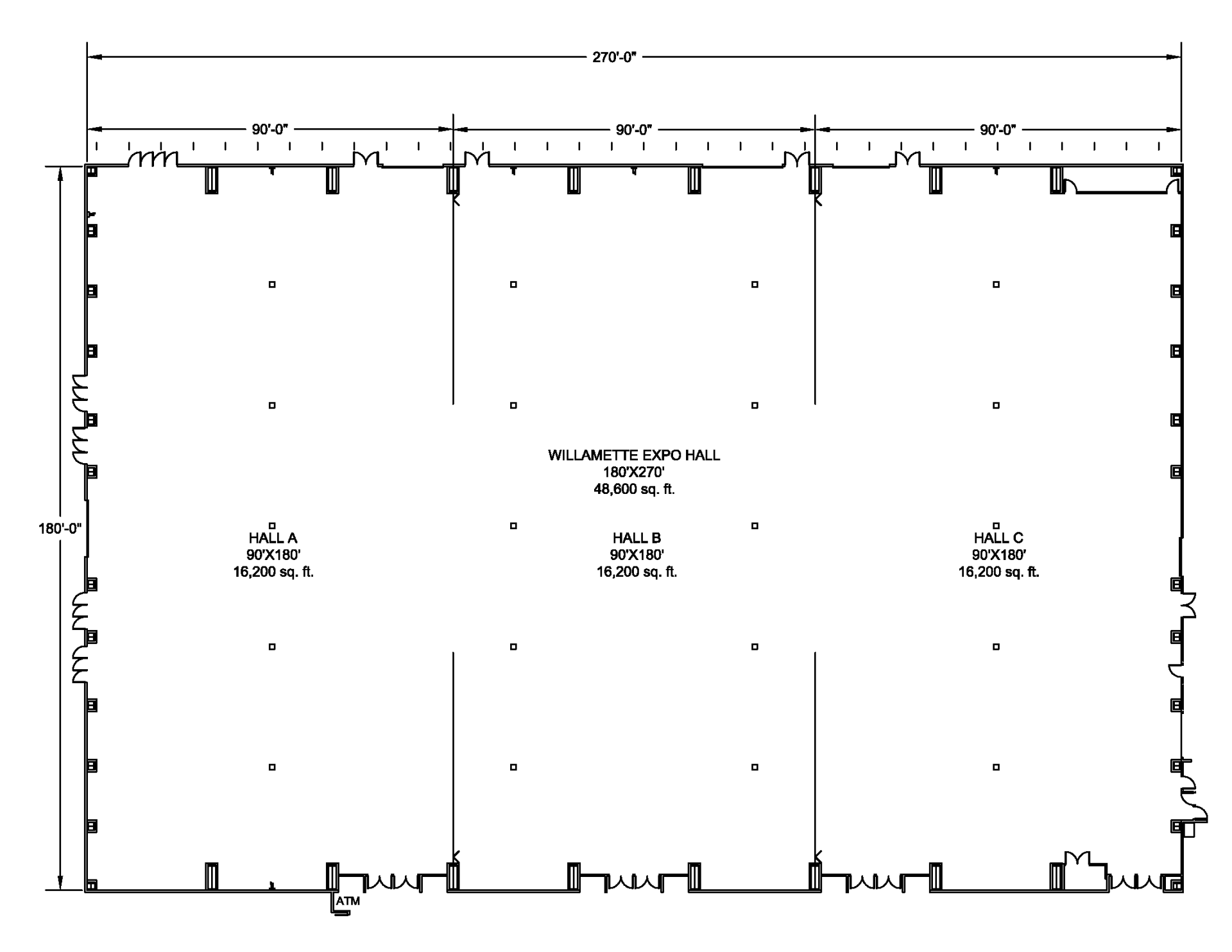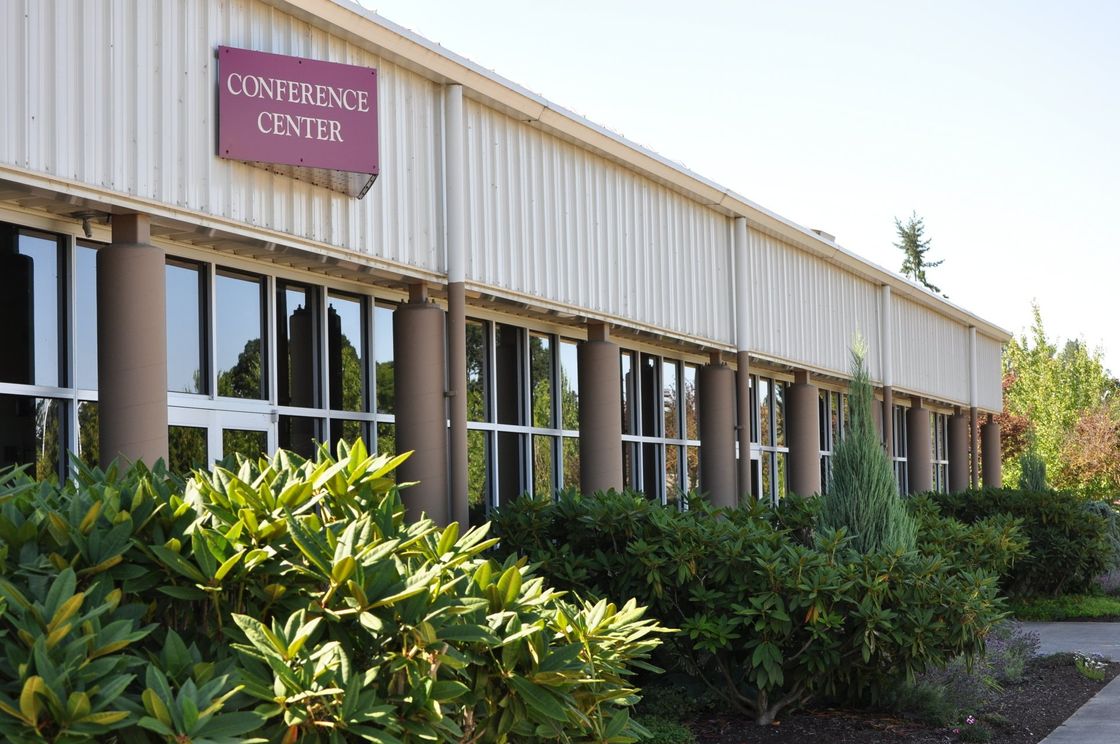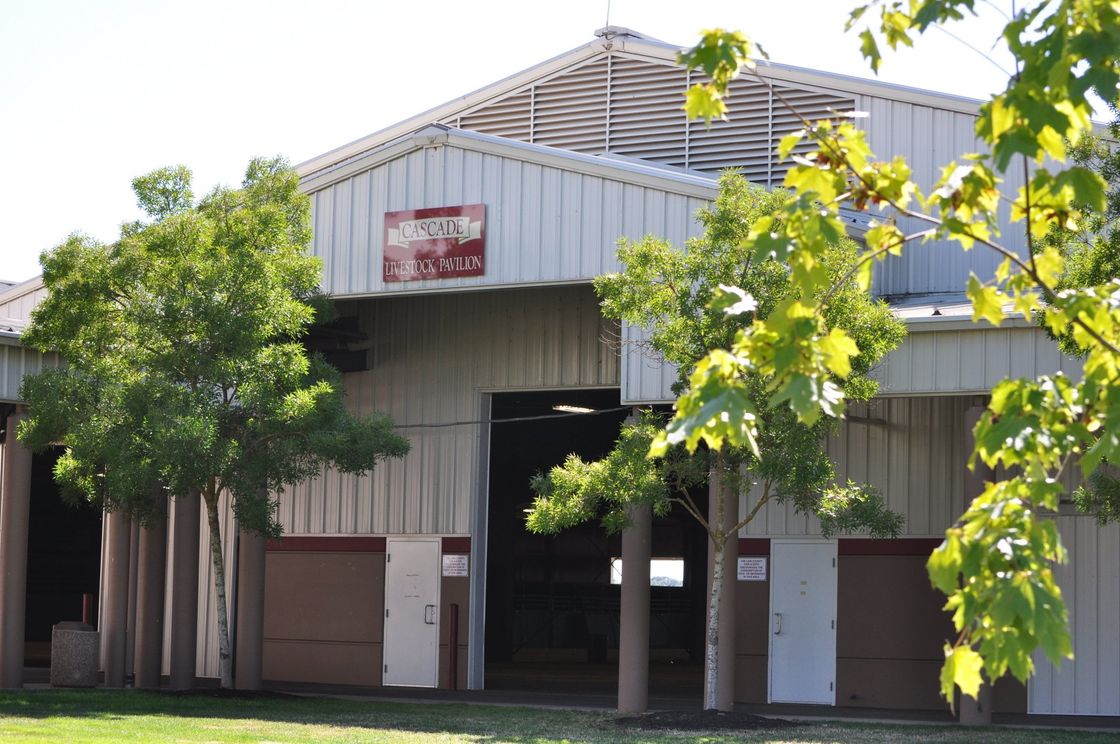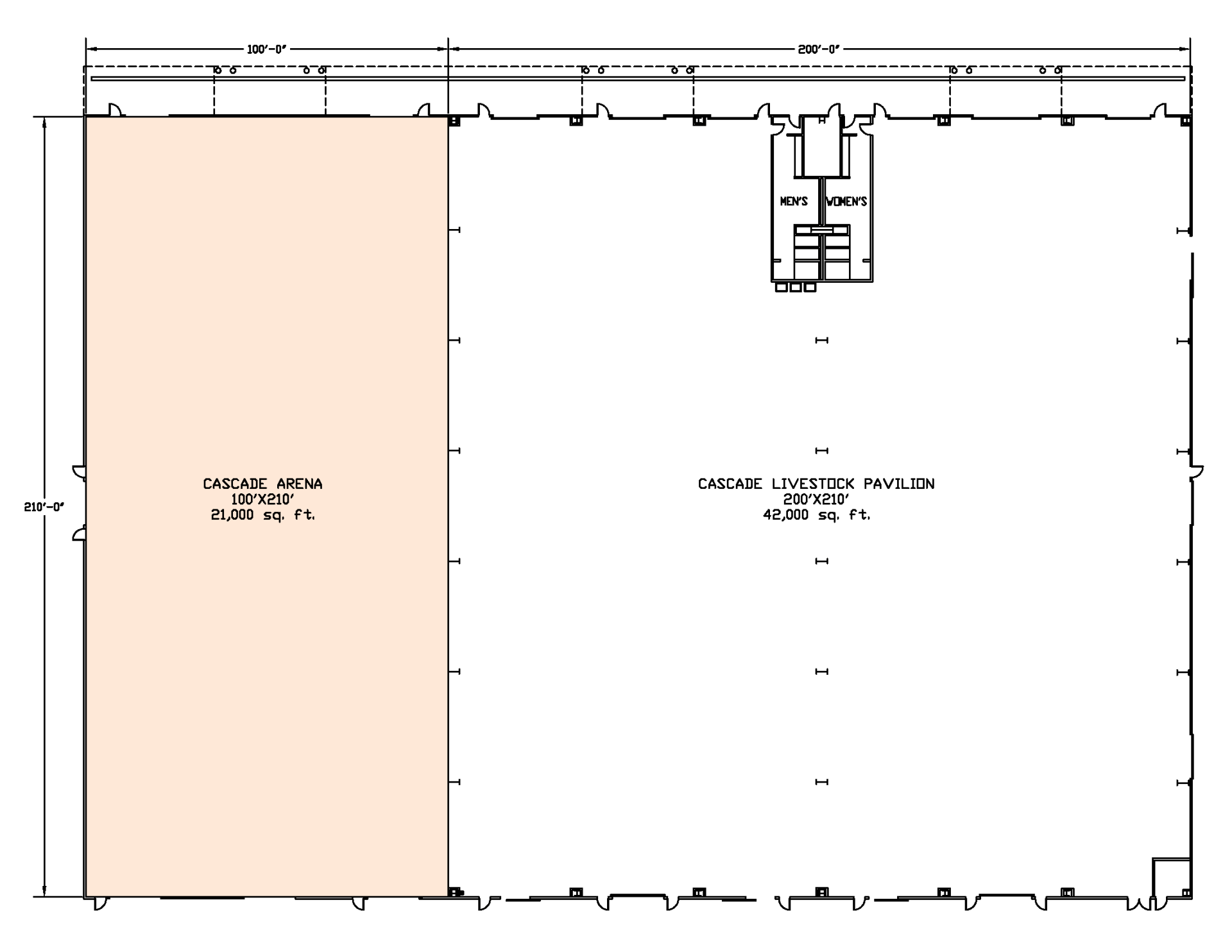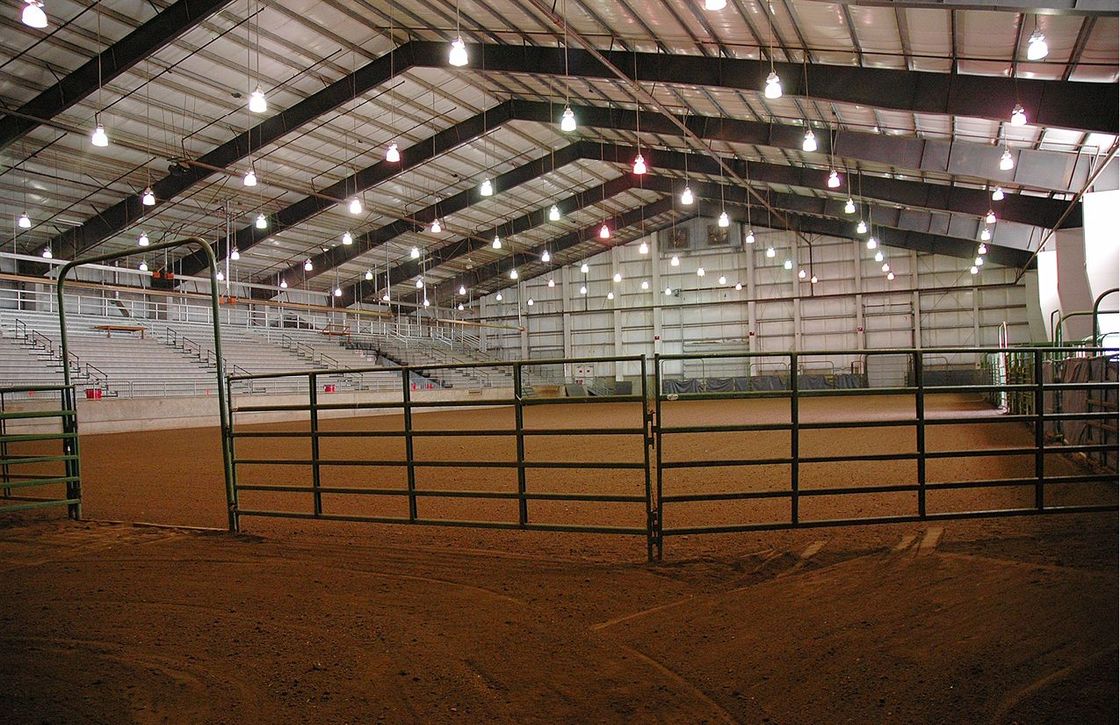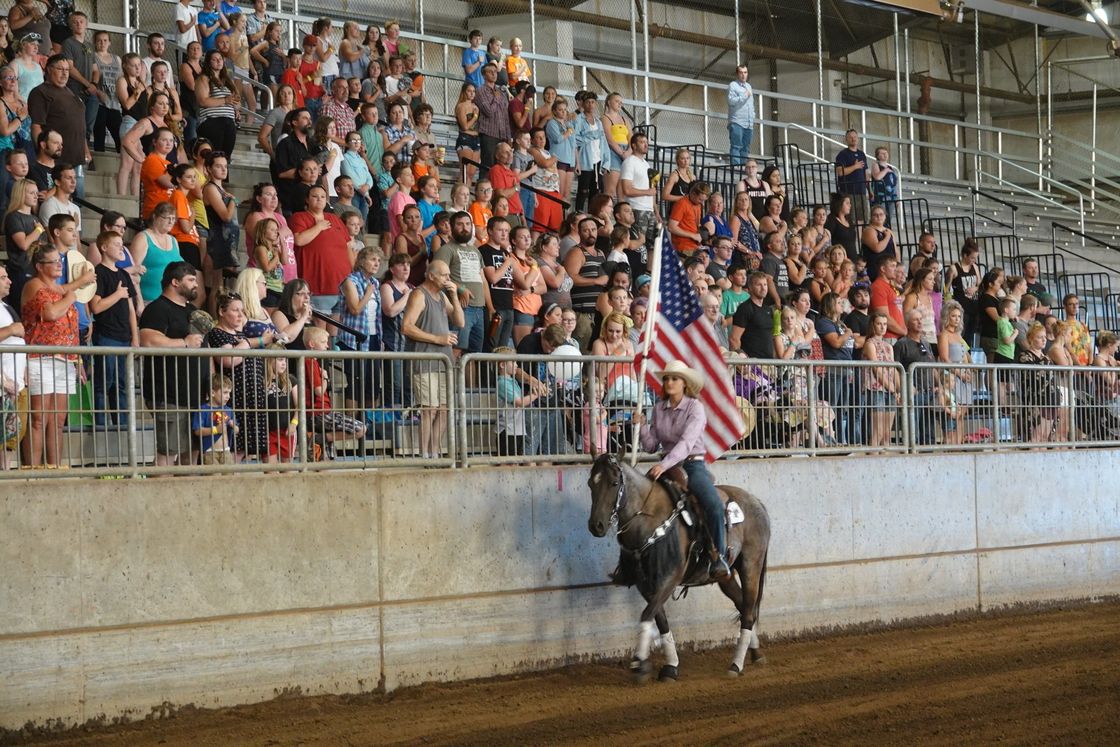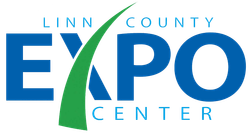DETAILS OF THE SPACES
WILLAMETTE EXHIBIT HALL
Flexible - unlimited possibilities
The Willamette Exhibit Hall is located inside the Willamette Event Center and has three continuous, column-free exhibit halls. For convenience, adjacent to the exhibit hall is a 2,500 sq. ft. commercial kitchen and concession area.
48,000 sq. ft.
Continuous Column-Free Exhibit Space
2,500 sq. ft.
Entrance Lobby
WILLAMETTE CONFERENCE CENTER
Intimate & Professional - comfortable technology, rich space
Four conference rooms, 1,500 sq. ft. each. Can be combined to create 6,000 sq. ft. of quality event meeting space. Each conference room has easy access to our large commercial kitchen to make catering efficient. Audio/visual equipment included in rental package.
6,000 sq. ft.
Combined Meeting Space
1,500 sq. ft.
Each Conference Room
SANTIAM CENTER
A unique stand alone space or extend for growing events
The Santiam Center is the most versatile building in the complex. It meets smaller space requirements for numerous types of activities or can be used in conjunction with other buildings for larger events.
21,000 sq.ft.
Column-Free Space
CASCADE LIVESTOCK PAVILION
A multi-purpose building designed for livestock and small animal shows
The Cascade Livestock Pavilion is actually three buildings in one, consisting of two 100' x 210' free span buildings with asphalt floor and attached 100' x 210' special composite riding arena.
42,000 sq. ft.
Hard Surface Space
21,000 sq. ft.
Enclosed Arena
CALAPOOIA ARENA
From horse shows to rodeos, and trade shows to livestock shows, this space takes center stage.
The Calapooia Arena is 48,000 square feet of open space. Arena floor dimensions are 130' x 270' allowing over 35,100 square feet of multi-use space.
