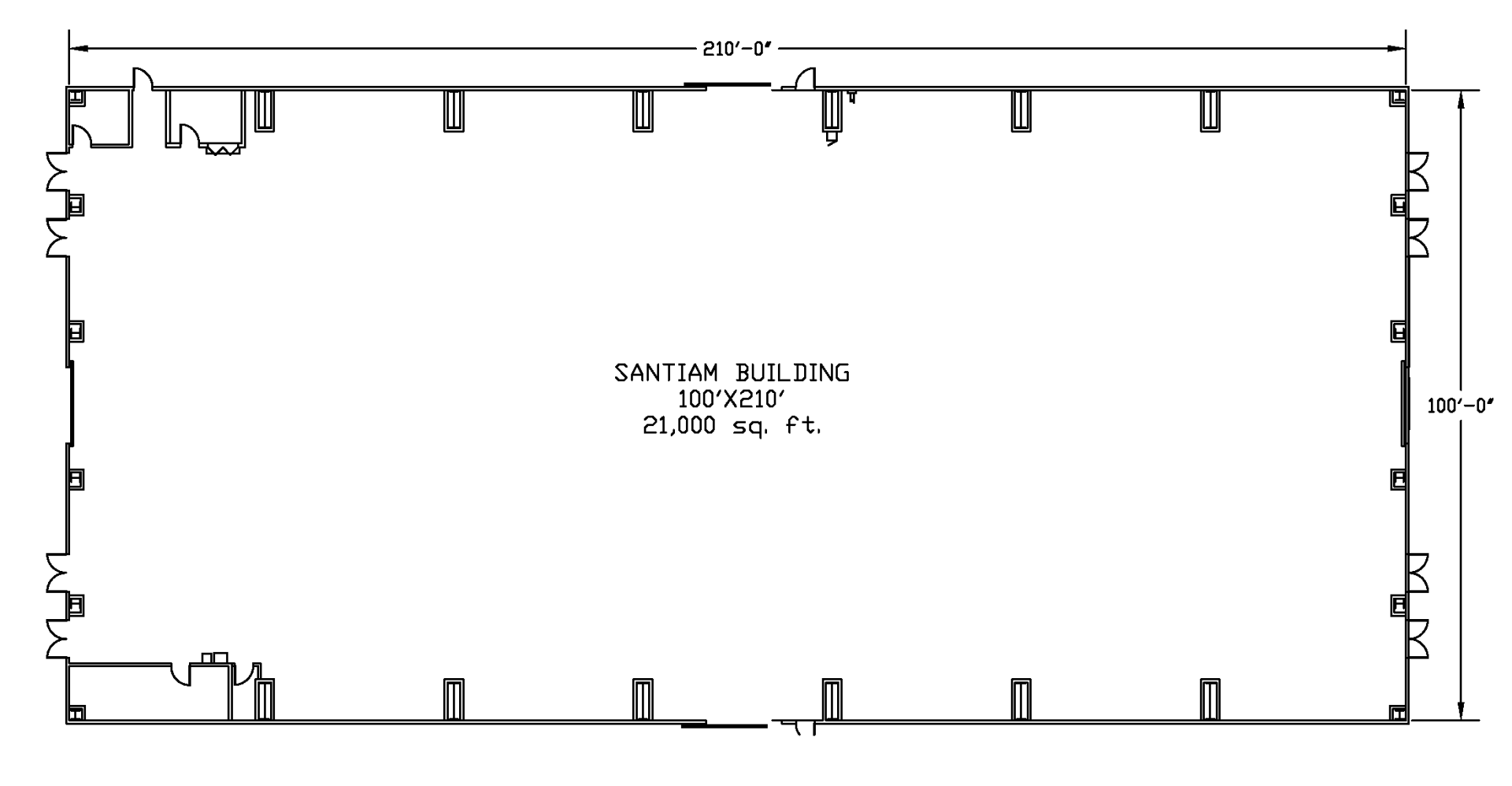Santiam Center
Santiam Center
The Santiam Building, consisting of 21,000 square feet, is the most versatile building in the complex. It meets smaller space requirements for numerous types of activities or can be used in conjunction with any of the other buildings in the complex.
Details
Size/Occupancy: 21,000 sq. ft. column free / 1428
Dimensions: 100' x 210'. Can be divided into two 100' x 105' sections by curtain.
Exhibit Space: 102 spaces (10' x 10')
Floor Surface: Smooth-finish 6" reinforced concrete
Ceiling Height: 17 feet minimum
Number of Access Doors: Four; Largest is 11.6'W x 13.6'H
Temperature Control: Heated, and ventilated
Phone: 25 phone jacks
Data Ports / WiFi: 78 - 100Mbps Ethernet / Free wireless internet is available
Public Address System: Embedded with wired or wireless microphones
Electrical Capability: 3 x 100amp power vaults, 136 x 110v/10a outlets, and 30 x 220v/30a outlets
Water: 6 x 3/4" hose bibs


