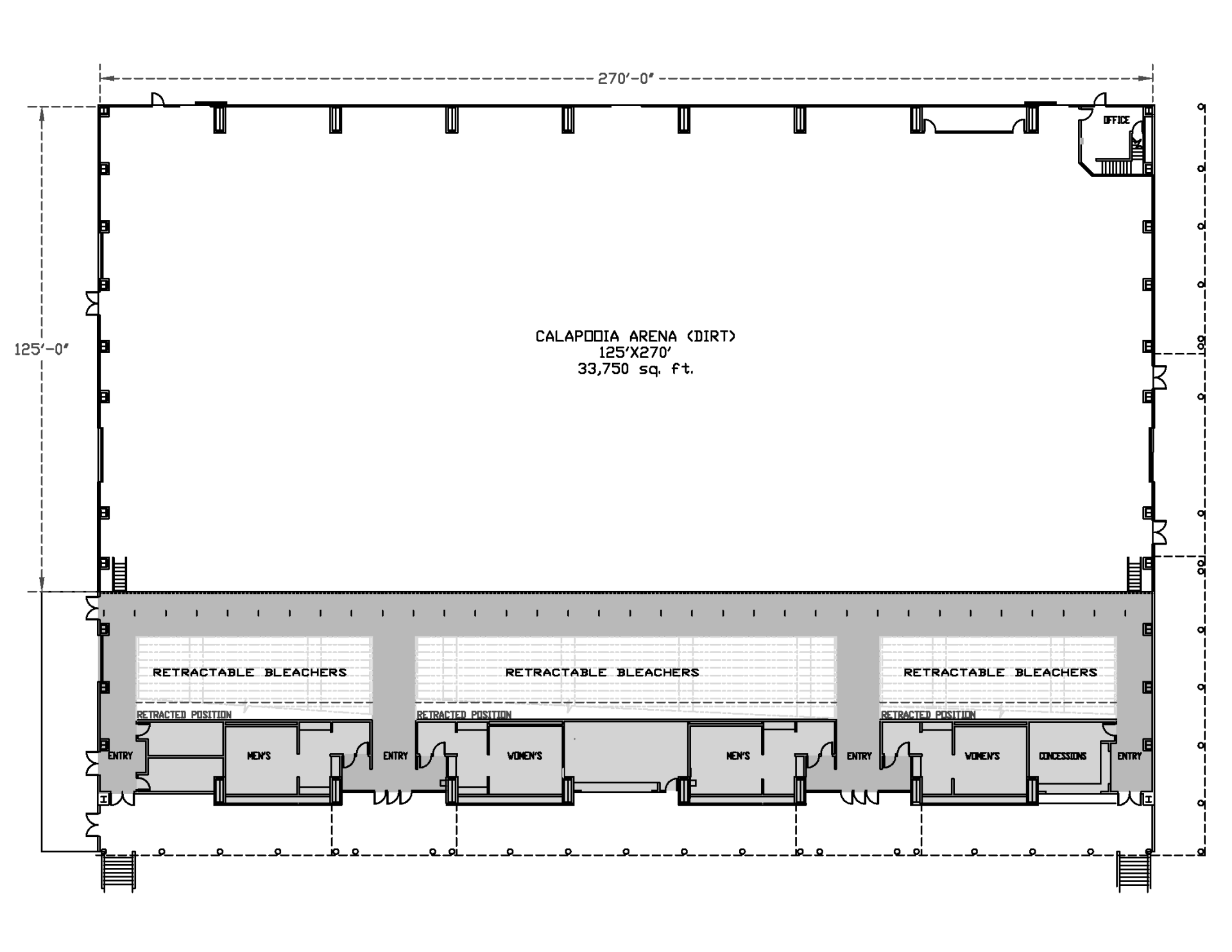Calapooia Arena
Calapooia Arena
The Calapooia Arena is 48,000 square feet of open space with theater style seating for 2400 people elevated 5' above the arena floor via a concrete platform. Arena floor dimensions are 125' x 270' giving you over 33,750 square feet of muti-use space.
Details
Size: 48,000 sq. ft.
Dimensions: 180' x 270'
Arena Floor: 129' x 270' (109' x 225' in rodeo configuration standard setup)
Floor Surface: Special Composite Arena, and seating floor surface is concrete
Ceiling Height: 32' feet minimum to 55' maximum
Show Office / Announcers Stand 15 x 15 foot two story structure with office space on first floor and announcers stand on second floor. Can be accessed from inside or outside the arena.
Number of Access Doors: Seven; Largest is 13.6'W x 15.6'H
Temperature Control: Heated seating area, and ventilated
Phone: 2 phone jacks in show office
Data Ports / WiFi: 78 - 100Mbps Ethernet in show office / Free wireless internet is available throughout
Public Address System: Embedded with wired or wireless microphones with remote paging capability to warm-up arena and livestock pavilion with a full audio rack in the announcers stand
Electrical Capability: 26 x 100amp power vaults, 287 x 110v/10a outlets, and 52 x 220v/50a outlets
Concession Stand Arena concessions are available through our onsite concessionaire. We have a full concession stand located next to our bleachers and can be open upon request.
Seating Capacity Seating for 2256 people is located on the east side of the building, elevated 5' above arena floor surface via a concrete platform with hand rail. Bleachers can be pushed back thus creating an area for vendors. This area is heated by radiant ceiling heaters. an additional 2,300 people can be seated on the arena floor.
Water: 2 x 3/4" and 2 x 2" hose bibs


