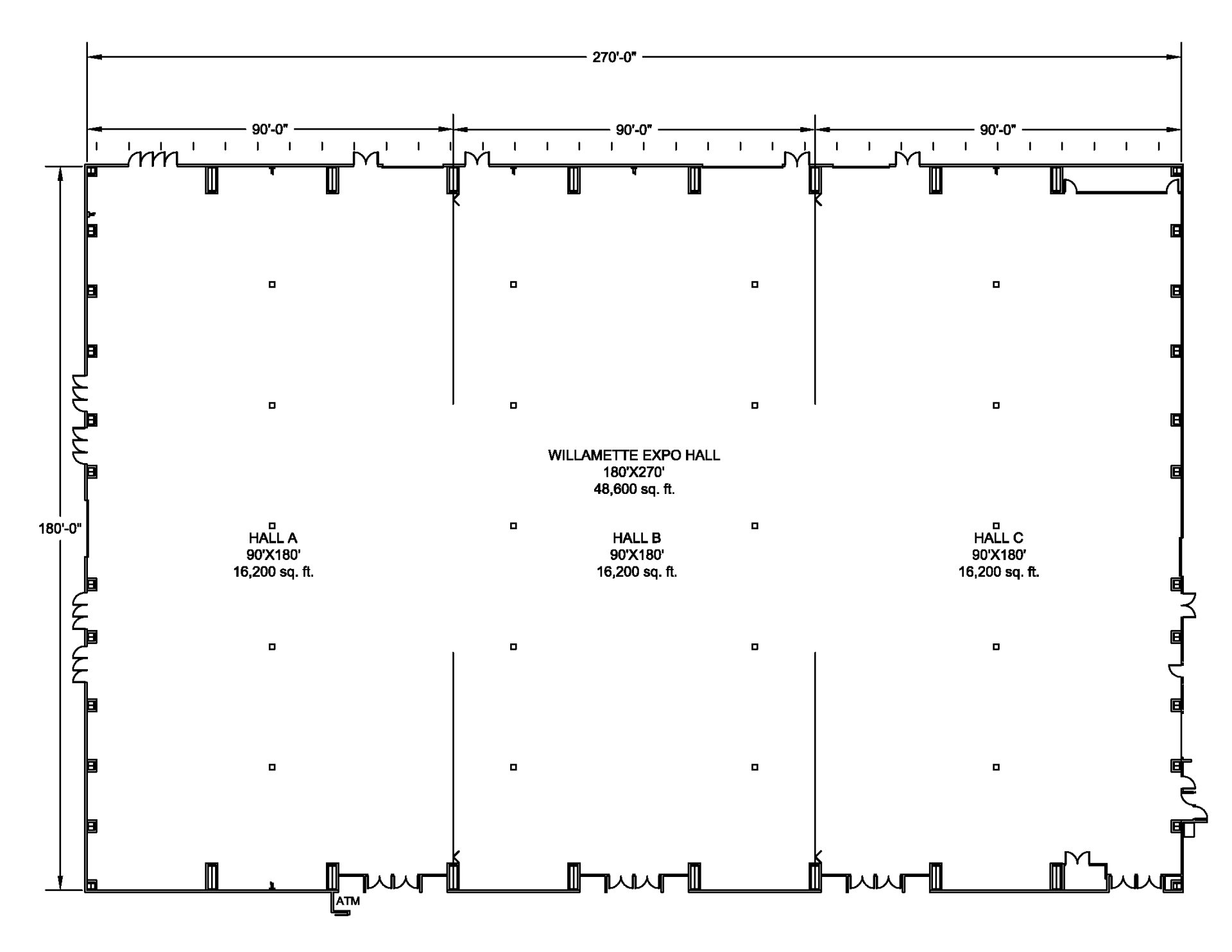Willamette Exhibit Hall
Willamette Exhibit Hall
One of the most utilized buildings is the Willamette Exhibit Hall. This 48,600 sq.ft. building is host to many unique events throughout the year. What makes this building so special is in it's design, with a bright glass entry to its wide open floor plan this space is sure make your event one to remember.
Details
Size/Occupancy: 48,600 sq. ft. column free/6904
Dimensions: 180' x 270'. Can be divided into three 180' x 90' sections by curtain.
Exhibit Space: 250 spaces (10' x 10')
Floor Surface: Smooth-finish 6" reinforced concrete
Ceiling Height: 25 1/2 feet
Number of Access Doors: Five; Largest is 16'W x 14'H
Temperature Control: Heated, ventilated and air conditioned
Phone: 160 phone jacks
Data Ports / WiFi: 78 - 100Mbps Ethernet / Free wireless internet is available
Public Address System: Embedded with wired or wireless microphones
Electrical Capability: 26 x 100amp power vaults, 287 x 110v/10a outlets, and 52 x 220v/50a outlets
Water: 6 x 3/4" hose bibs


